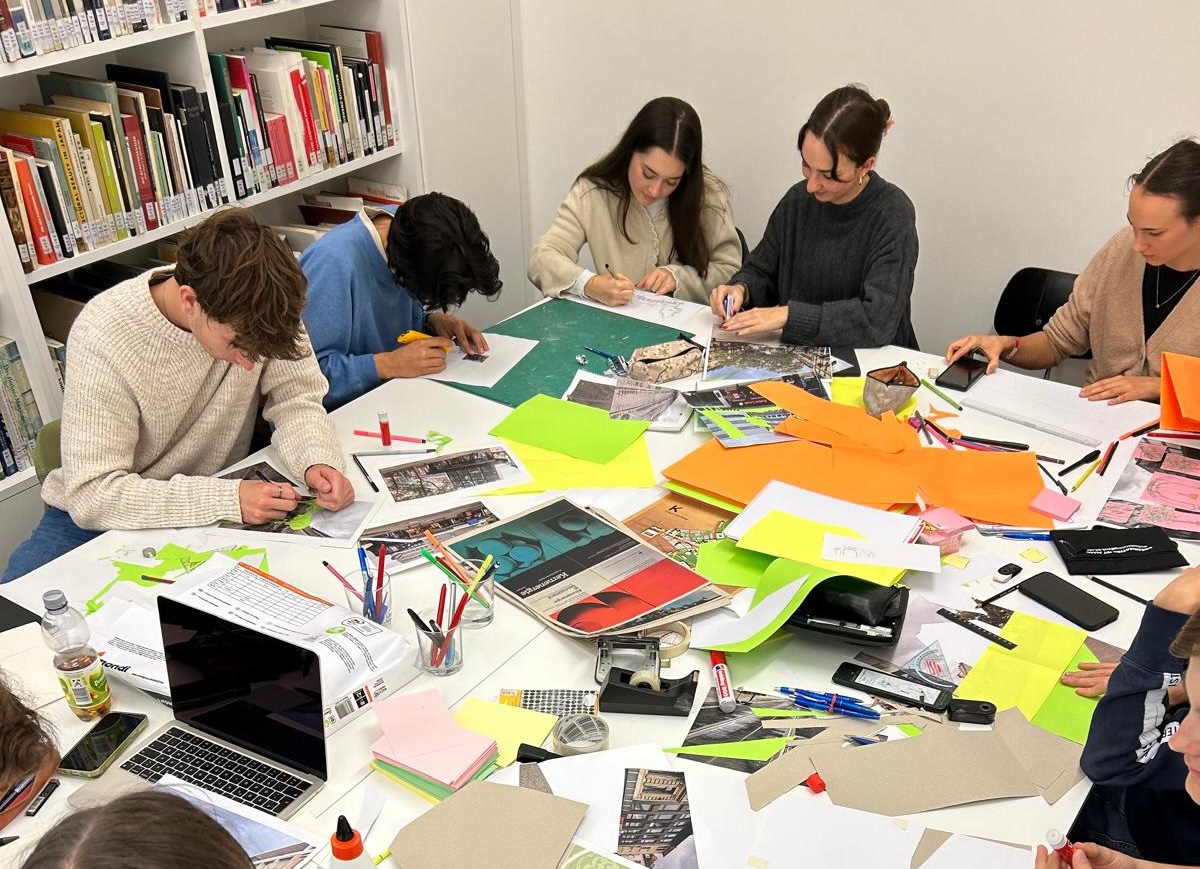Current Projects and Cooperations
The Architecture Theory team works individually, together and in larger collaborations on projects of various scales. Our activities range from dissertations and post-doctoral research projects to curating and journalism as well as work in (international) networks and inter-institutional cooperations. The results show the variation of the always program-specific endeavors: we produce books, magazines, exhibitions, lectures and events. A selection is attached to the presentation of research projects below.

Research group and cooperation between KIT and KHI Florence
The Lise-Meitner Group "Coded Objects" investigates the form of processes and the objects that shape them. The design and dissemination of information determine global politics and economics, but the formal and material implications of "codes" often go unnoticed or uncontrolled - as do the shifts of responsibility in objects and their networks. What would it mean to view coded objects not as stable categories, but as a methodical approach to form-giving operations and the material of design? Coded Objects, understood as a method of refraction, calls into question any belief in "neutral" technology or immaterial bureaucracy. Rather, the investigation of the shaping of values through aesthetic and material means promises uncomfortable frictions and productive affinities that necessarily affect the present.
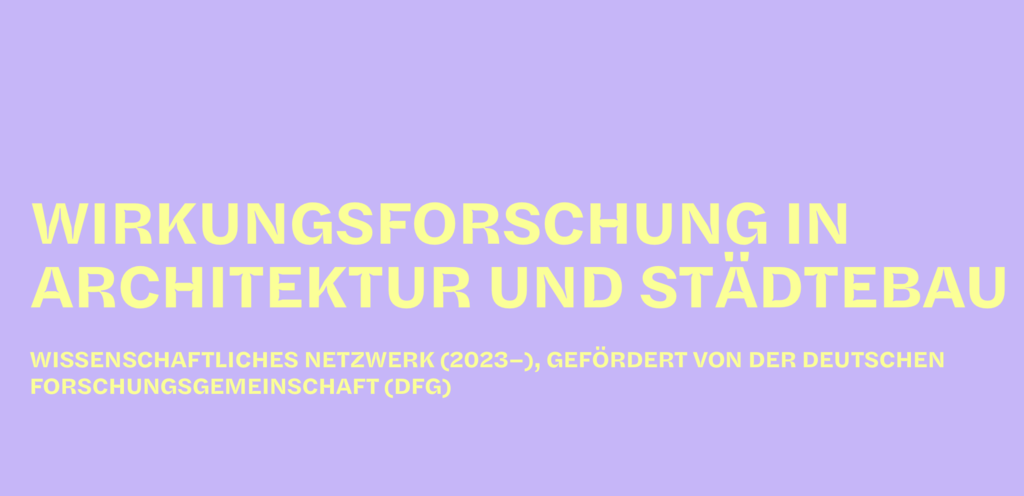
DFG Scientific Network
The conception of architectural and urban planning as well as of public open spaces such as parks and squares is usually associated with ideas regarding the social, societal, cultural, political and identity effects to be achieved. So far, however, there has been no specification of the actual fields of impact and the research methods and theories that can be used to achieve them. The network Impact Research in Architecture and Urbanism: Interdisciplinary Theories and Methods responds to this clear need to define the concept of the impact of the built environment and brings together knowledge that is scattered across disciplines and focuses on specific fields of impact.
More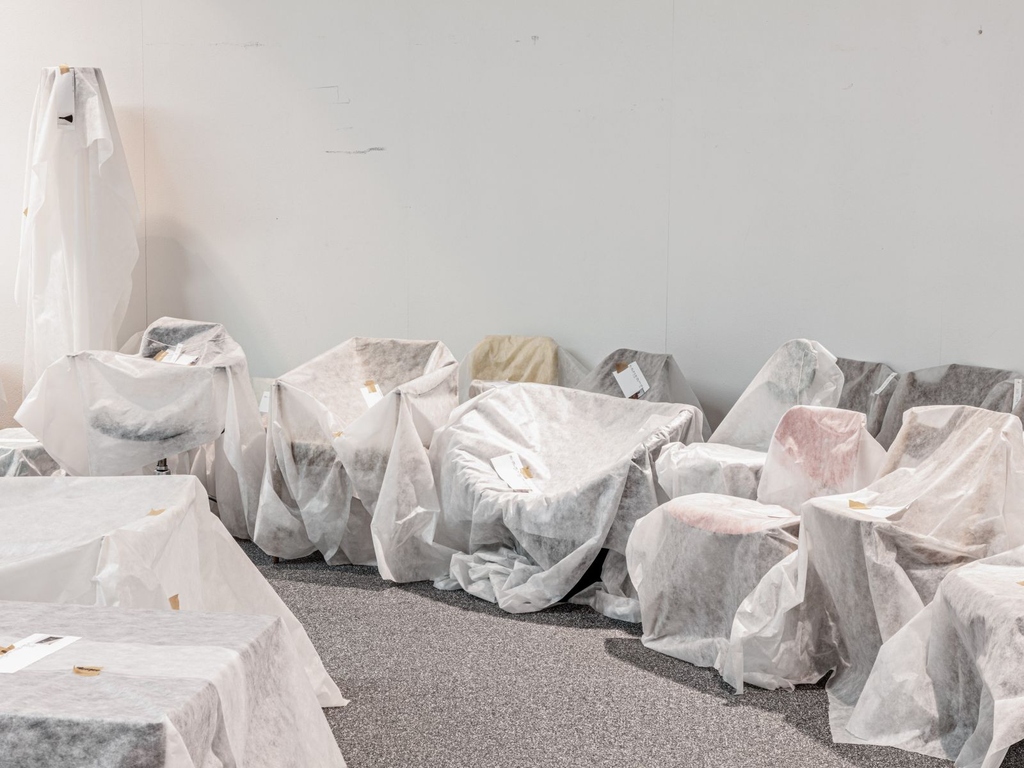
Research project of Lise-Meitner Group “Coded Objects”
In architecture, the construction of disciplinary knowledge has been bound to the making of objects and their processes—be it plans, models, sketches or renderings—and their subsequent preservation: what the archive holds informs the histories that are written. If, for the necessary reconstruction of the discipline, one must question seemingly stable categories, one of them is necessarily the very preservation and construction of a disciplinary idea, and the processes that shape it. The architectural archive, an institution in which for decades or centuries knowledge was collected, documented and preserved in its material forms, is itself defined by spatial negotiation: what can be taken on, what needs to be left out, what has a spot in the shelves or drawers, what is relegated to basements or flea markets. This negotiation, however, stabilizes both objects and their categories. Boxes of unidentifiable, unsorted postcards or Xerox copies are still prone to being discarded to make space in the archive for ‘proper’ architectural archives like models, plans, or sketchbooks—even though they might entail different methods and modes of thinking about and creating architecture. And one can imagine that objects such as textile knits or fragile craftwork have long been sitting uncomfortably between such categories of value assignment or preservation, not least because they defy the expectations of a discipline built in the idea of a sole, male architecture genius. And yet, recent histories have shown how essential precisely the histories of seemingly marginal and non-architectural making and creating are for a more diverse and deeper understanding of architecture and its histories—and, not least, its protagonists: when architecture historians unravel the history of knitted objects, conventional archival methods are no longer sufficient; when art historians write about the crumbling objects rather than monumental heritage, they can begin to construct the architectural legacy of a migrant community; when archivists place found objects next to precious photographs, questions of value can be asked differently. In order to include makers in the histories of objects that were never afforded the space or means to erect monuments or collect files, the Lise Meitner Group’s project embraces fragile objects as a way to understand how disciplinary knowledge has been coded.
More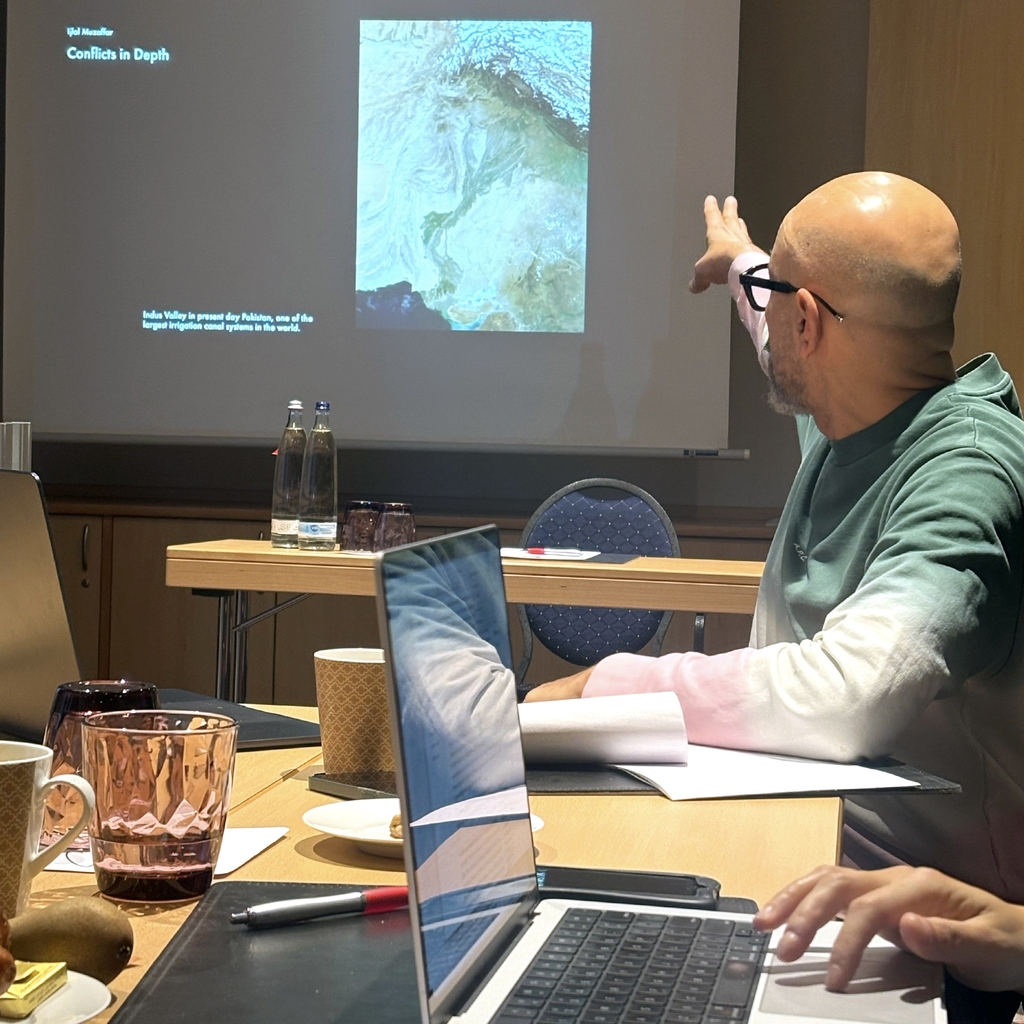
Workshop in Baden-Baden vom 11-14.12.2025 mit Dr. Maryia Rusak
Der Workshop war der zweite einer Reihe von akademischen Gesprächen, die aus dem ersten Lahore Design Summit im Jahr 2023 hervorgegangen sind. Aufbauend auf dem Schwerpunkt des ersten Workshops, der sich mit Zeit und Gleichzeitigkeit befasste, verlagerte sich der Fokus nun auf Land als materielle Grundlage und imaginären Raum, der von Erinnerung, Trauma, Projektion und Zugehörigkeit geprägt ist. Unter dem Titel „Land(t)räume“ brachte der Workshop architektonische, historische und gestalterische Perspektiven zusammen, um Land zwischen Realität und Fiktion, Traum und Trauma, Mythos und Geschichte zu untersuchen. Vor dem Hintergrund der aktuellen geopolitischen und klimatischen Krisen beschäftigten sich die Teilnehmer mit Themen wie Grenzen, politischen Vorstellungswelten und transnationalen Narrativen und experimentierten gleichzeitig mit alternativen Formaten des Austauschs jenseits herkömmlicher Konferenzformate. Die Ergebnisse werden derzeit zu einem e-flux-Editorial, einer größeren Publikation und einem zukünftigen Ausstellungsprojekt weiterentwickelt.
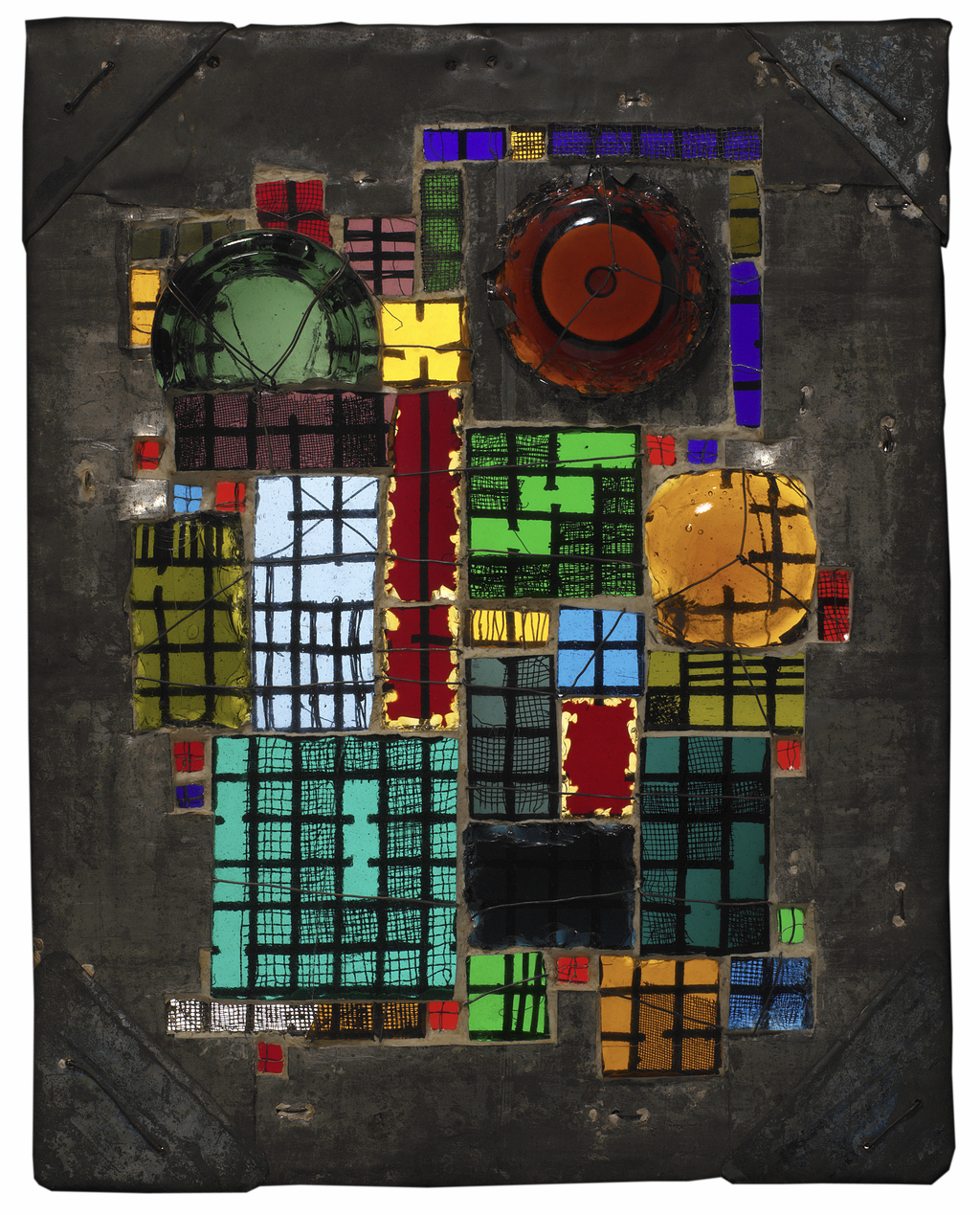
Research project of Tom Wilkinson
From the perspective of the 21st century ecological crisis, modernism has often seemed marred by its reliance on wasteful and extractive methods. In many cases this critique is valid; however, there is also a neglected history of modernist engagements with the problem of waste. This project brings together several case studies to examine their significance for designers, writers and artists, contributing to an atlas of modernist waste spaces. These include the figure of the ragpicker, a central metropolitan protagonist in the works of Baudelaire and Manet. Another example are the drains that recur in depictions of city streets in the 1920s, grimy modernist grids that function as interfaces between the miserable subterranean space and the rational daylight space of the street. Also included are Schwitters' Merzbauten and Albers' glass paintings composed of shards from the Weimar landfill, which illustrate the utopian possibility of waste as a building material after the First World War. The permanent and essential presence of servants in villas, without whom these supposed living machines would not have functioned, is examined as an example of the penetration of modernist space by waste space.
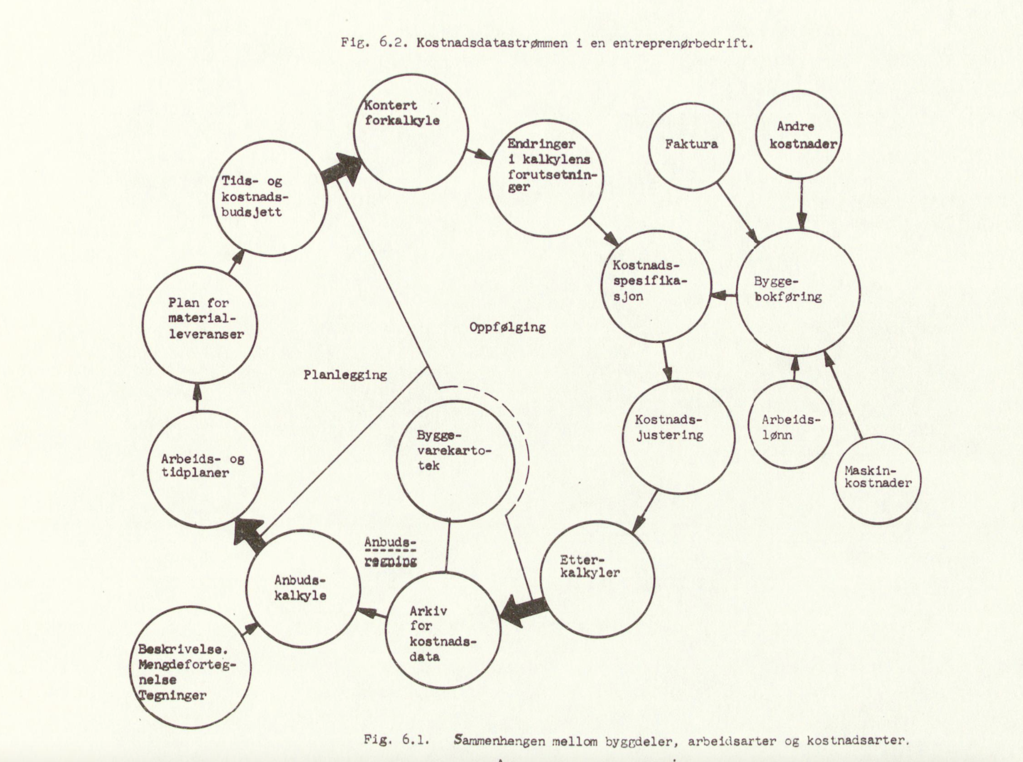
Research Project of Maryia Rusak
Contemporary architectural practice is impossible to imagine without computers. As we continue to inhabit architecture’s “digital turn,” a wide range of software programs assist in all stages of the building process, from ideation to final touches, inevitably leaving their footprint. Architecture historians and design practitioners have long been concerned with the impact of new technologies on the design process. Cutting-edge MIT experiments with computer programming in the 1950s or avant-garde form-finding of the 1990s with the aid of new software have been thoroughly researched. However, far less attention has been paid to the more mundane type of early architectural programming developed in the 1960s and 1970s, which, as this project argues, is still at the core of most contemporary BIM processes today. Unlike the more visual experiments of the later decades, this programming relied on building specifications and classification systems developed by commercial producers and resulted from years of intra-European standardisation efforts. Although less spectacular, this architectural programming of the 1960s not only aimed to create large-scale intra-European computer infrastructure but represented an architectural equivalent of a political project of a united Europe.
The project “Designing United Europe” investigates the business and physical infrastructures of the early intra-European architectural programming networks and explores their implications on the process of design and architectural education. Based on archival and secondary literature research, supplemented with interviews, the project will critically engage with new technologies' social and cultural impact. Interested in the largely invisible bureaucratic actors and proto-algorithmic processes, the project fits well within the research of proto-digital processes at the Professorship of Dr Anna-Maria Meister and the overall agenda of the EKUT Institute.
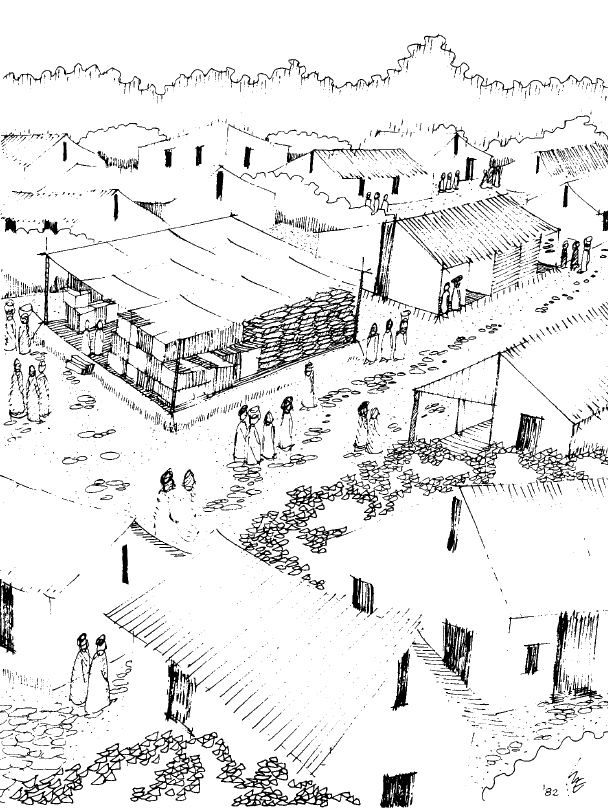
PhD Project of Hannah Knoop
In December 1982, the United Nations High Commissioner for Refugees (UNHCR) published a small blue book of 200 pages and 16 sketches. It became one of the most influential guides for the architecture of settlements in emergency situations to this day, the UNHCR Handbook for Emergencies. Founded in 1950, the UNHCR's mandate is to protect the human rights of refugees and stateless persons in accordance with the Universal Declaration of Human Rights (UDHR). But how does a claim to rights arise from the Declaration (1948) and how does this come about? How is Article 25 (1) of the UDHR and the basic human right to protection spatially defined and respected in an emergency situation? My hypothesis is that the written form of the handbook should be recognized as an act of design. In addition to the United Nations, several Euro-American organizations played a central role in the drafting and dissemination of the Handbook. They attempted to define standards for the design of the human right to shelter. It is time to examine how those seeking protection as a target group have also shaped the context of the handbook.
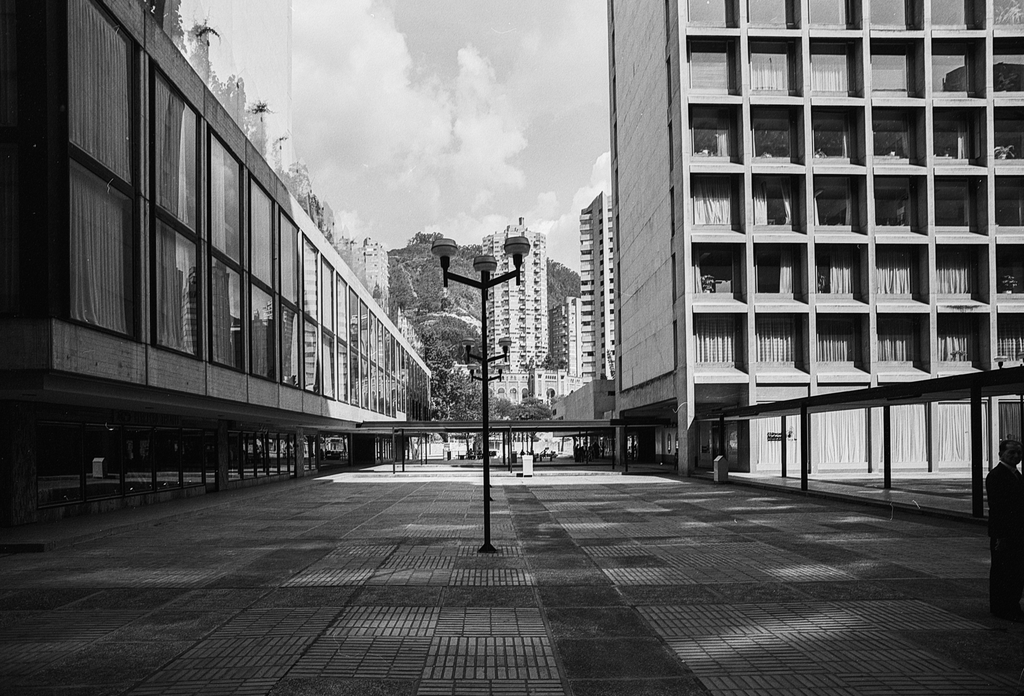
PhD project by Carolina Alvarez
With the diaspora of central Bauhaus figures to the Americas and the exchange of ideas with Europe, modern notions of tectonics were integrated into many Latin American countries–Colombia was no exception. After an initial phase of modern architectural influence in the 1940s and 1950s, architects began to develop a local approach to façade design that was adapted to their specific environment. As architectural tectonics evolved, different architects developed their own ideas about how façades should interact with the exterior space. This perspective makes it possible to view the history of Colombian architecture through the prism of migration, development and the exchange of ideas between architects, understanding the influence of different actors on the material expression of façades in a particular time and environment.
Some authors consider Bogotá as a place where modernism was consolidated in the 1960s and 1970s. At the same time, however, this period also marked the beginning of a new architectural development. A central figure documenting this change was Germán Téllez (b. 1933), an architect and photographer whose work captured Bogotá's urban and architectural transformation during this crucial phase of Colombian history. Téllez's photographs are characterized by strong contrasts in which large areas of shadow frame architectural elements. His approach demonstrates an architectural understanding that captures the tension between materials through visual compositions.
His work provides a clearly defined geographical and temporal framework to analyze the transformation of facades and investigate the underlying reasons. Of particular interest is the expression of local modern architecture, especially the mediation between interior and exterior space through deep structures, shadows and tectonics. By considering shadow not only as a material component of façades, but also as a research method, aspects such as architectural photography, textures, climate, environment, perception and aesthetics become the focus of analysis. While in Europe the focus is on light, in the Latin American context shadow becomes a key element of tectonic design–thus enabling the emergence of an independent architectural language.
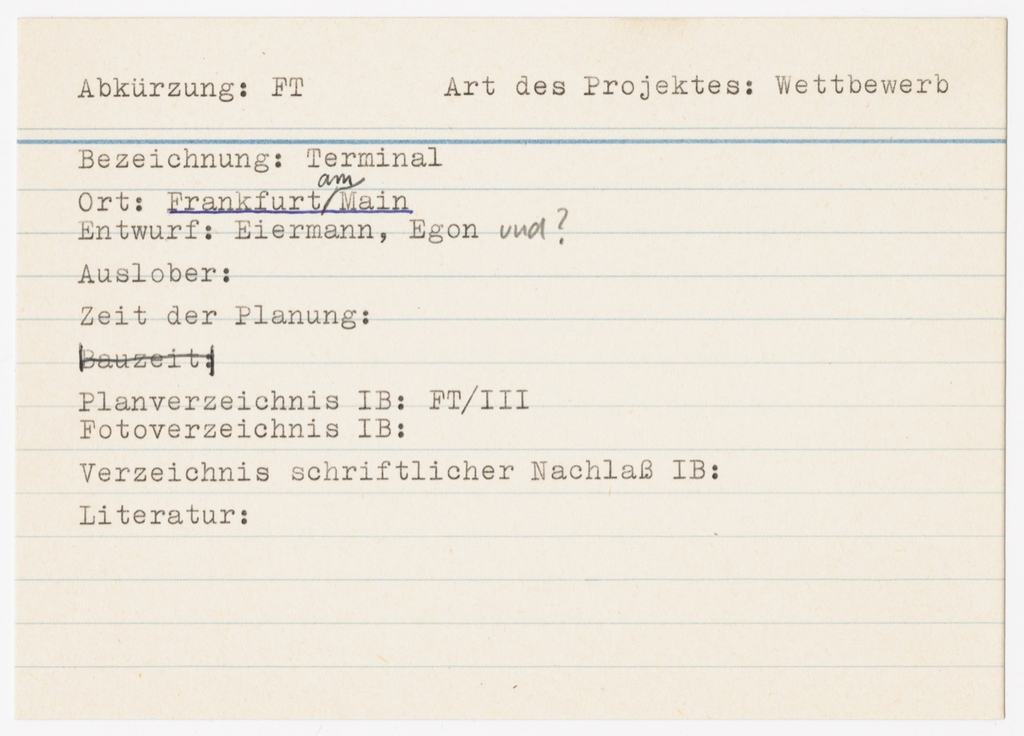
Research project of Anna-Maria Meister, Sina Brückner-Amin and Mechthild Ebert
If you were to browse through the complete catalog of the saai–one of the largest architecture collections in Germany with the estates of Frei Otto, Egon Eiermann and Günter Behnisch, to name just the best known–you would find works by over 200 offices and architects. They would be sorted by name, referenced by material and medium, size and date, cataloged according to predefined categories and saved for future visitors. You would not find many women, their practices or spaces for or by marginalized groups or diverse practices. Like many institutionalized archives in the Western world, this one speaks to the long-standing conventions of a discipline constructed by so-called canonical figures - and their work. However, the metadata of the archival catalog does not consist of objective, stable categories. If metadata are understood as objects, as are their processes, their infrastructures and their consequences, then techniques for their virtual indexing can be learned from the human-made information from collected objects. Not only which parameters have to be entered into which databases and how, but above all which metadata promote and prevent which research focuses; which techniques of knowledge transfer into catalogs and knowledge systems create blind spots or lead to erosions and omissions. This is because metadata is still the interface of the archive, what can be seen (and what is visible at all) for users. Every bias, every value formation that is already established in the archives' systems is necessarily not only mapped in data-generating AI solutions (be it for digitization or indexing), but overlaid with their already existing bias (from data pools and programming). Only if material techniques and the specific archival-valuing biography of the archive are critically scrutinized can blind spots become visible - and be approached differently when transposed into AI recordings.
The project is therefore based on two pillars from the outset: an archival-material and a medial-institutional one. A humanities dissertation that will examine selected archival materials in the saai archive in terms of their materiality and their role in metadata production in the archive, for example annotations, index cards or sorting logics in folders and binders. These case studies will lay the foundations for a material understanding of metadata as a material-medial practice and demonstrate the relevance of the processes of archiving for the objects and their reception. The second, as an interdisciplinary postdoctoral project in the humanities with a “wide-angle” perspective, will examine the processes of institutionalization of archival materials and their medial impact from the archive into society. This will reveal archival practices and policies in architectural collections at German-speaking technical universities such as the saai over longer periods of time and inter-institutionally. Both will cooperate and contrast findings with a newly established data technology project at saai: a postdoctoral research project with a background in computer sciences and digital humanities that examines the question of metadata genesis and born digital archives as a praxeological question and explores alternative tools and approaches to data technology.
Research project of Anna-Maria Meister
Situated between what is conventionally called "architectural history" (monographic histories or building analyses) and the field of the history of technology and science, this project benefits from its disciplinary indeterminacy. By seeing algorithmic thinking as inextricably linked to an aestheticized rationalism, it exposes fundamental aesthetic and epistemic connections between seemingly contradictory historical currents and figures. At the same time, it examines the question of "paper architecture" not as a radical design revolution, but as an (equally radical) formation of bureaucratic administrative measures on standardized sheets of paper. This project is based on the urgency of questioning the overly hasty dichotomy of design and bureaucracy on the one hand, and that of "neutral" technology and ethics on the other. By bringing this history of algorithmic thinking into spatial proximity with architectural practice, we generate productive frictions and affinities, especially with regard to its significance for the present. Algorithmic history as a series of human and creative negotiations is placed here against the background of technical data and programmed objects.
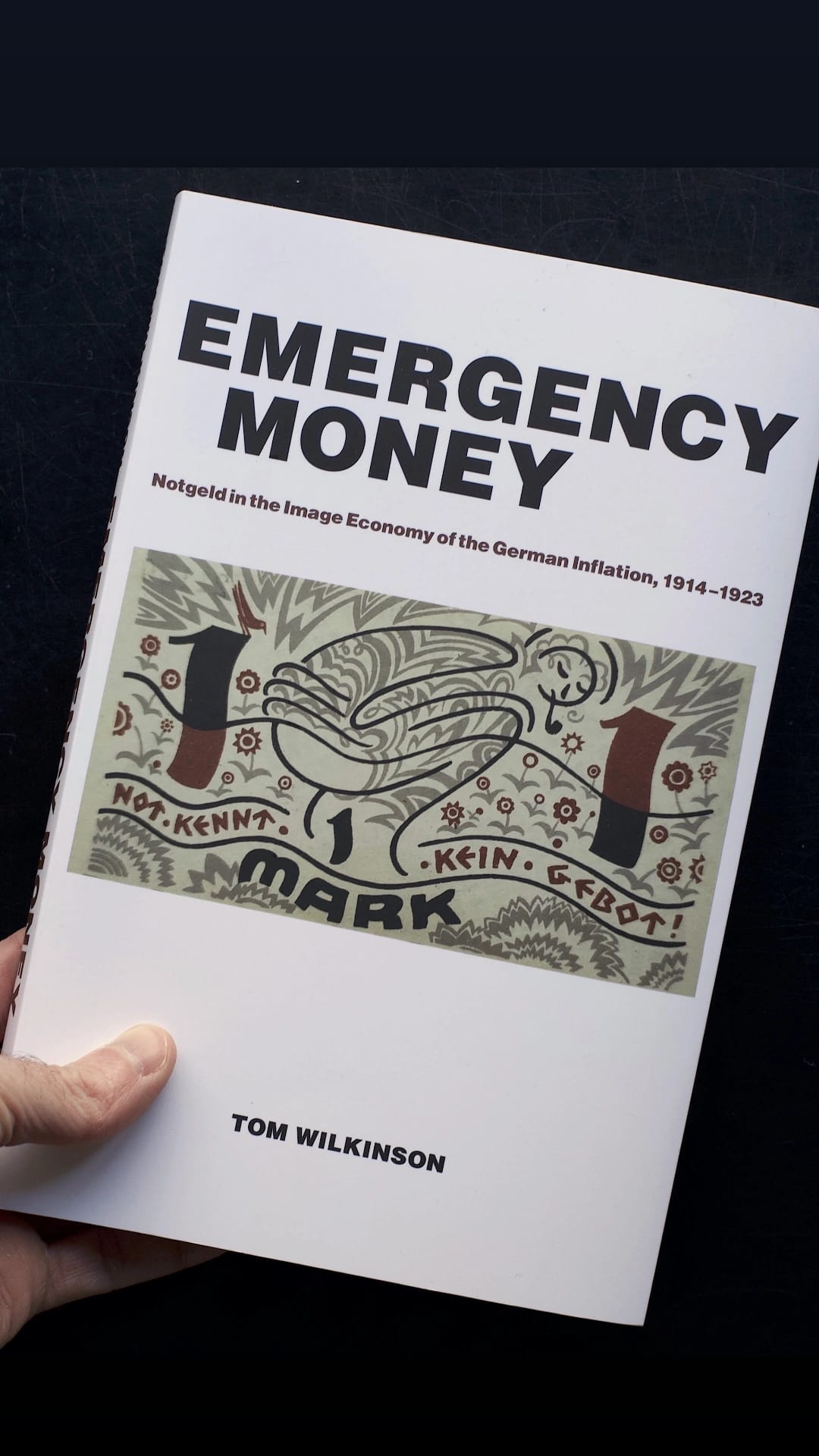
Emergency Money - first art historical study of Notgeld in the Weimar Republic. Tom Wilkinson (MIT Press, 2024).
link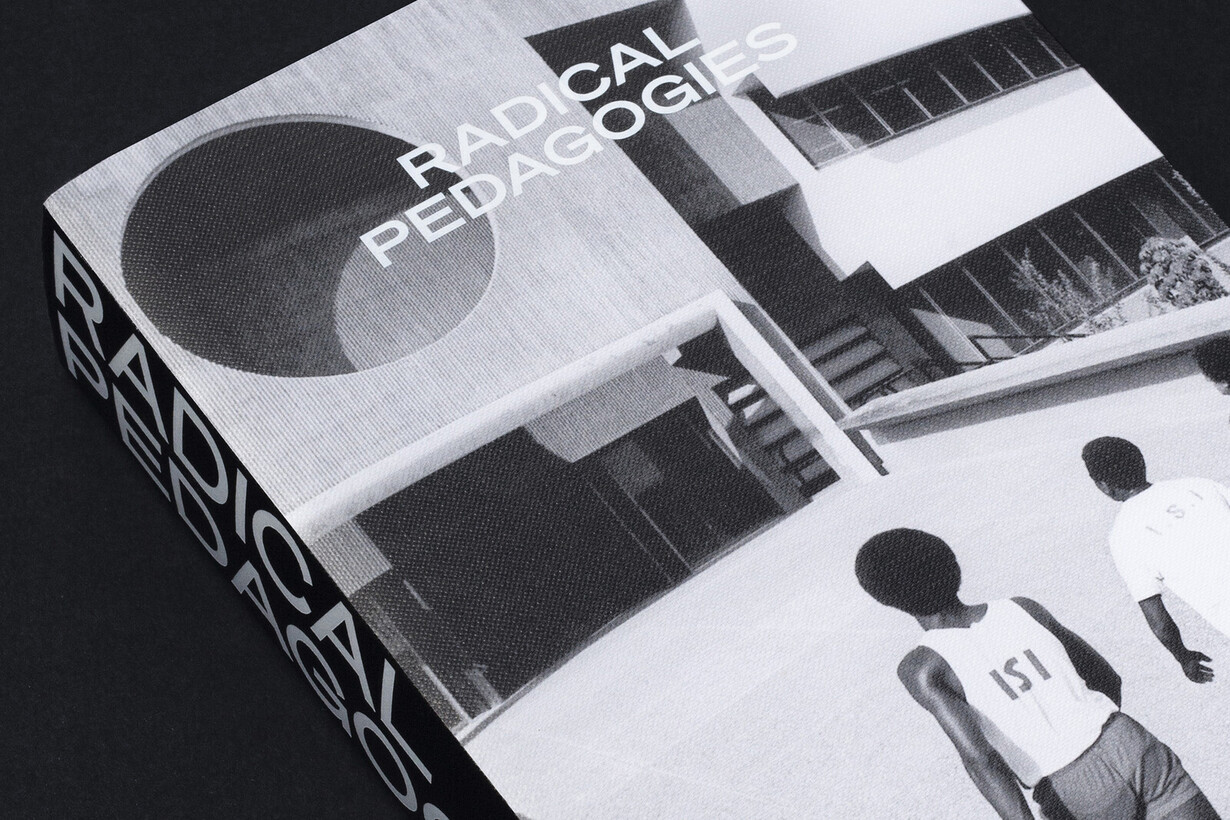
Radical Pedagogies - Research on radical experiments in the 1960s and 1970s. B. Colomina, I. Galan, E. Kotsioris, A. Meister (MIT Press, 2022).
link