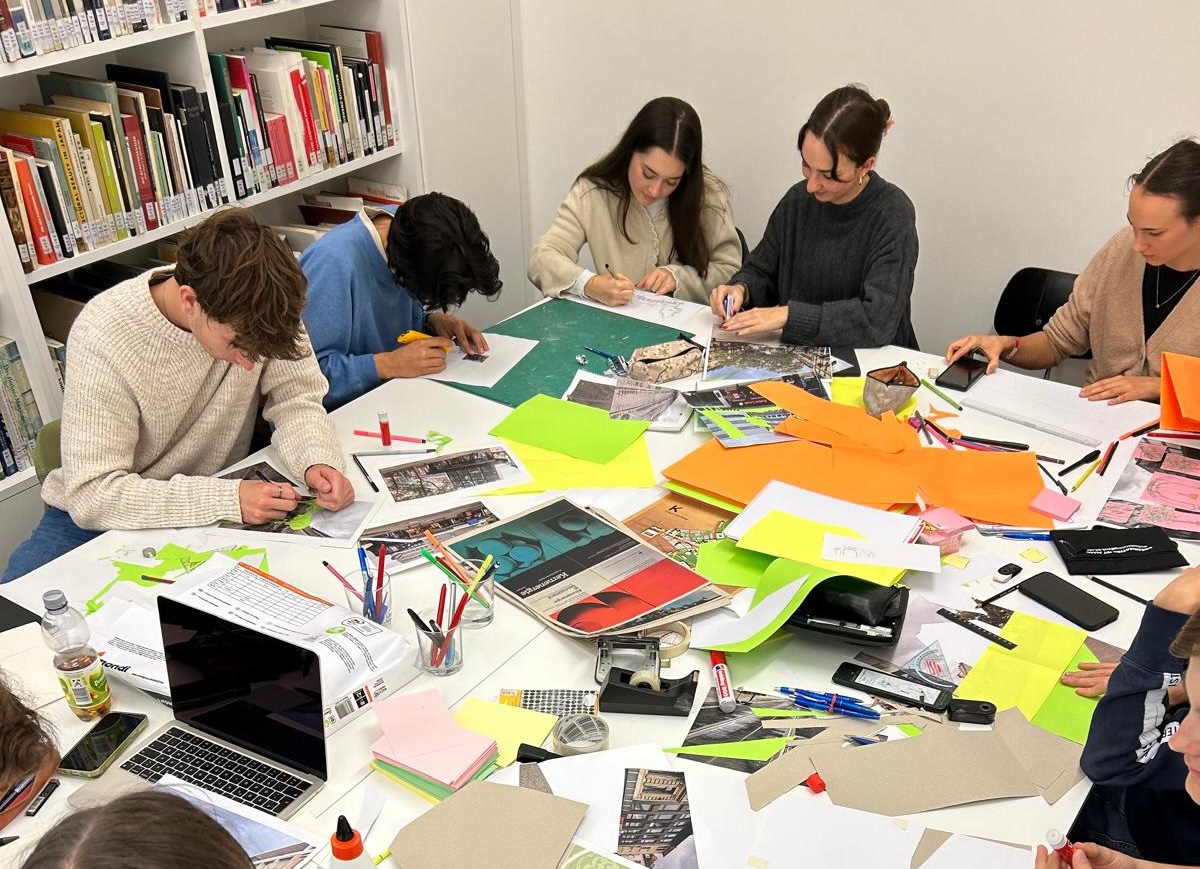Aktuelle Projekte und Kooperationen
Das Team Architekturtheorie arbeitet einzeln, gemeinsam und in institutionellen Kooperationen an Projekten unterschiedlicher Skalierung. Unsere Aktivitäten reichen von Promotions- und Postdoc-Projekten über Ausstellungen, Magazine und Journalismus bis hin zur Arbeit in (internationalen) Netzwerken und interinstitutionellen Zusammenschlüssen. Die Ergebnisse zeigen die Vielfalt der stets programmspezifischen Vorhaben. Eine Auswahl abgeschlossener Projekte und ihrer Ergebnisse ist am Ende der Seite aufgeführt.

Forschungsgruppe und Kooperation zwischen dem KIT und der KHI Florenz
Die Lise-Meitner-Gruppe "Coded Objects" untersucht die Form von Prozessen und die Objekte, die sie formen. Gestaltung und Verbreitung von Informationen bestimmen Weltpolitik und -wirtschaft, doch die formalen und materiellen Implikationen von "Codes" bleiben oft unbemerkt oder unkontrolliert - ebenso wie die Verlagerungen von Verantwortung in Objekten und ihren Netzwerken. Was würde es bedeuten, Coded Objects nicht als stabileKategorien zu betrachten, sondern als methodischen Zugang zu formgebenden Operationen und der Materie der Gestaltung? Coded Objects, verstanden als Methode der Refraktion, stellt jeden Glauben an "neutrale" Technologie oder immaterielle Bürokratie in Frage. Vielmehr verspricht die Untersuchung der Formung von Werten durch ästhetische und materielle Mittel unbequeme Reibungen und produktive Affinitäten, die notwendigerweise auf die Gegenwart einwirken.
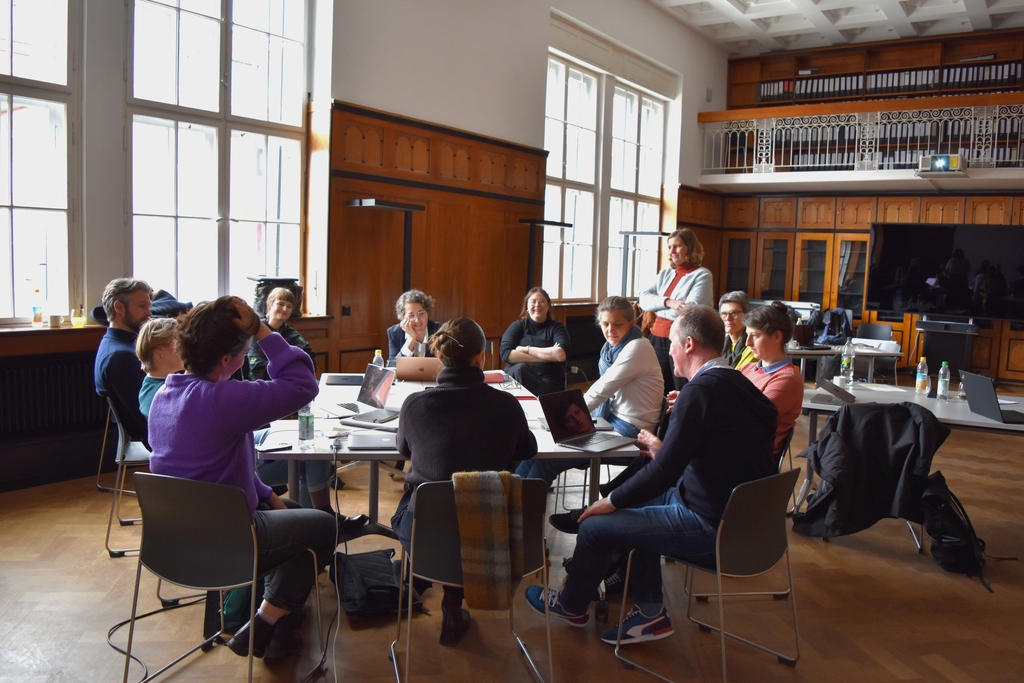
DFG Wissenschaftliches Netzwerk, Mitglieder Anna-Maria Meister und Sina Brückner-Amin
Die Konzeption von architektonischen und städtebaulichen Planungen als auch von öffentlichen Freiräumen wie Parks und Plätzen wird in der Regel mit Ideen hinsichtlich der zu erzielenden gesellschaftlichen, sozialen, kulturellen, politischen und identitären Wirkungen verbunden. Bisher blieb eine Präzisierung der tatsächlichen Wirkungsfelder und dafür produktiv zu machende Forschungsmethoden und -theorien jedoch aus. Das Netzwerk Wirkungsforschung in Architektur und Städtebau: Interdisziplinäre Theorien und Methoden reagiert auf diesen eindeutigen Bedarf an Definitionsarbeit für das Konzept der Wirkungen von gebauter Umwelt und bündelt disziplinär verstreutes Wissen, das sich jeweils auf bestimmte Wirkungsfelder fokussiert.
Mehr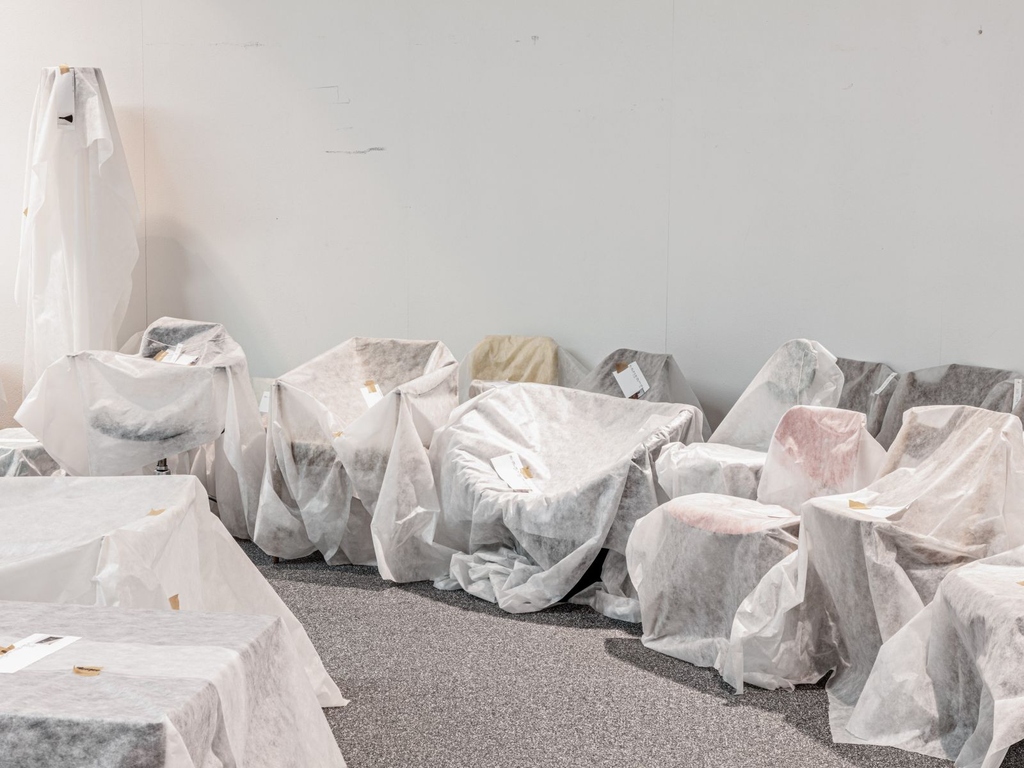
Forschungsprojekt der Lise-Meitner Gruppe
In architecture, the construction of disciplinary knowledge has been bound to the making of objects and their processes—be it plans, models, sketches or renderings—and their subsequent preservation: what the archive holds informs the histories that are written. If, for the necessary reconstruction of the discipline, one must question seemingly stable categories, one of them is necessarily the very preservation and construction of a disciplinary idea, and the processes that shape it. The architectural archive, an institution in which for decades or centuries knowledge was collected, documented and preserved in its material forms, is itself defined by spatial negotiation: what can be taken on, what needs to be left out, what has a spot in the shelves or drawers, what is relegated to basements or flea markets. This negotiation, however, stabilizes both objects and their categories. Boxes of unidentifiable, unsorted postcards or Xerox copies are still prone to being discarded to make space in the archive for ‘proper’ architectural archives like models, plans, or sketchbooks—even though they might entail different methods and modes of thinking about and creating architecture. And one can imagine that objects such as textile knits or fragile craftwork have long been sitting uncomfortably between such categories of value assignment or preservation, not least because they defy the expectations of a discipline built in the idea of a sole, male architecture genius. And yet, recent histories have shown how essential precisely the histories of seemingly marginal and non-architectural making and creating are for a more diverse and deeper understanding of architecture and its histories—and, not least, its protagonists: when architecture historians unravel the history of knitted objects, conventional archival methods are no longer sufficient; when art historians write about the crumbling objects rather than monumental heritage, they can begin to construct the architectural legacy of a migrant community; when archivists place found objects next to precious photographs, questions of value can be asked differently. In order to include makers in the histories of objects that were never afforded the space or means to erect monuments or collect files, the Lise Meitner Group’s project embraces fragile objects as a way to understand how disciplinary knowledge has been coded.
Mehr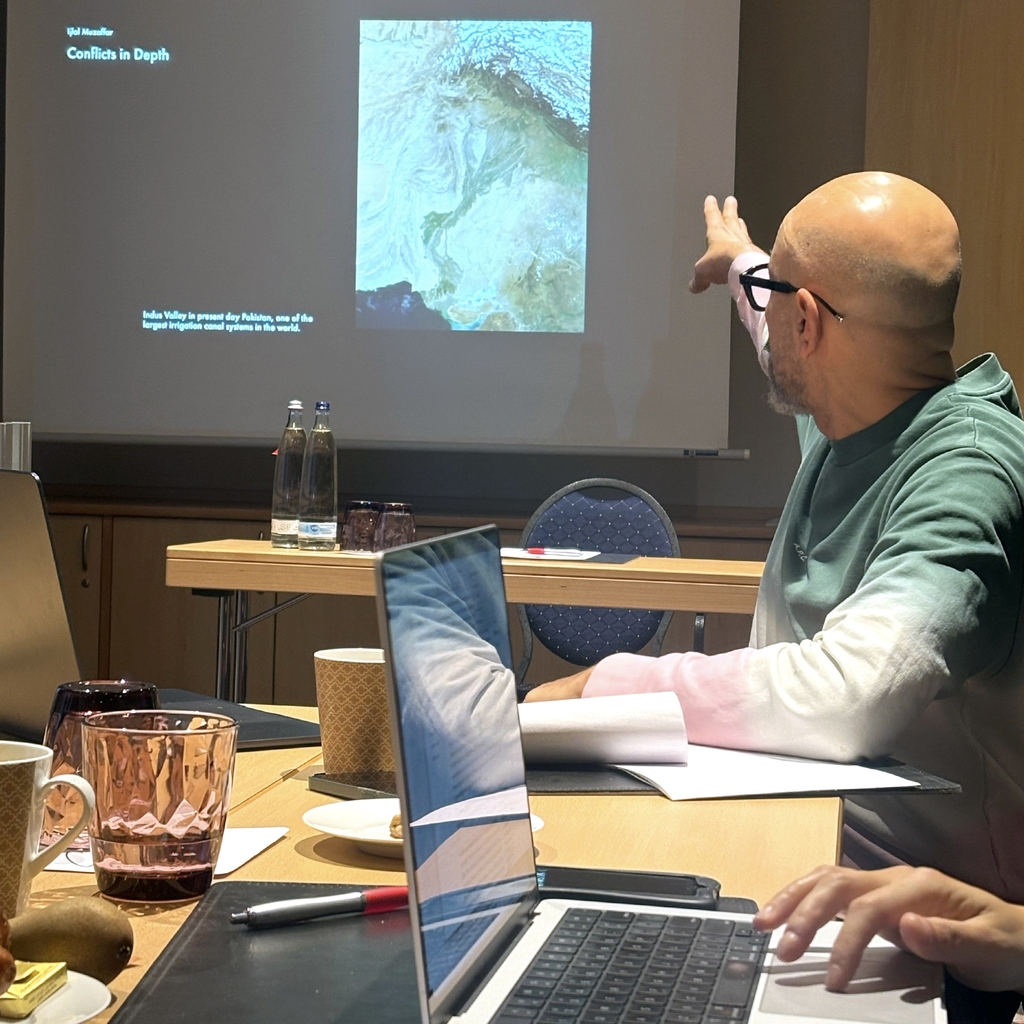
Workshop in Baden-Baden vom 11-14.12.2025 mit Dr. Maryia Rusak
Der Workshop war der zweite einer Reihe von akademischen Gesprächen, die aus dem ersten Lahore Design Summit im Jahr 2023 hervorgegangen sind. Aufbauend auf dem Schwerpunkt des ersten Workshops, der sich mit Zeit und Gleichzeitigkeit befasste, verlagerte sich der Fokus nun auf Land als materielle Grundlage und imaginären Raum, der von Erinnerung, Trauma, Projektion und Zugehörigkeit geprägt ist. Unter dem Titel „Land(t)räume“ brachte der Workshop architektonische, historische und gestalterische Perspektiven zusammen, um Land zwischen Realität und Fiktion, Traum und Trauma, Mythos und Geschichte zu untersuchen. Vor dem Hintergrund der aktuellen geopolitischen und klimatischen Krisen beschäftigten sich die Teilnehmer mit Themen wie Grenzen, politischen Vorstellungswelten und transnationalen Narrativen und experimentierten gleichzeitig mit alternativen Formaten des Austauschs jenseits herkömmlicher Konferenzformate. Die Ergebnisse werden derzeit zu einem e-flux-Editorial, einer größeren Publikation und einem zukünftigen Ausstellungsprojekt weiterentwickelt.
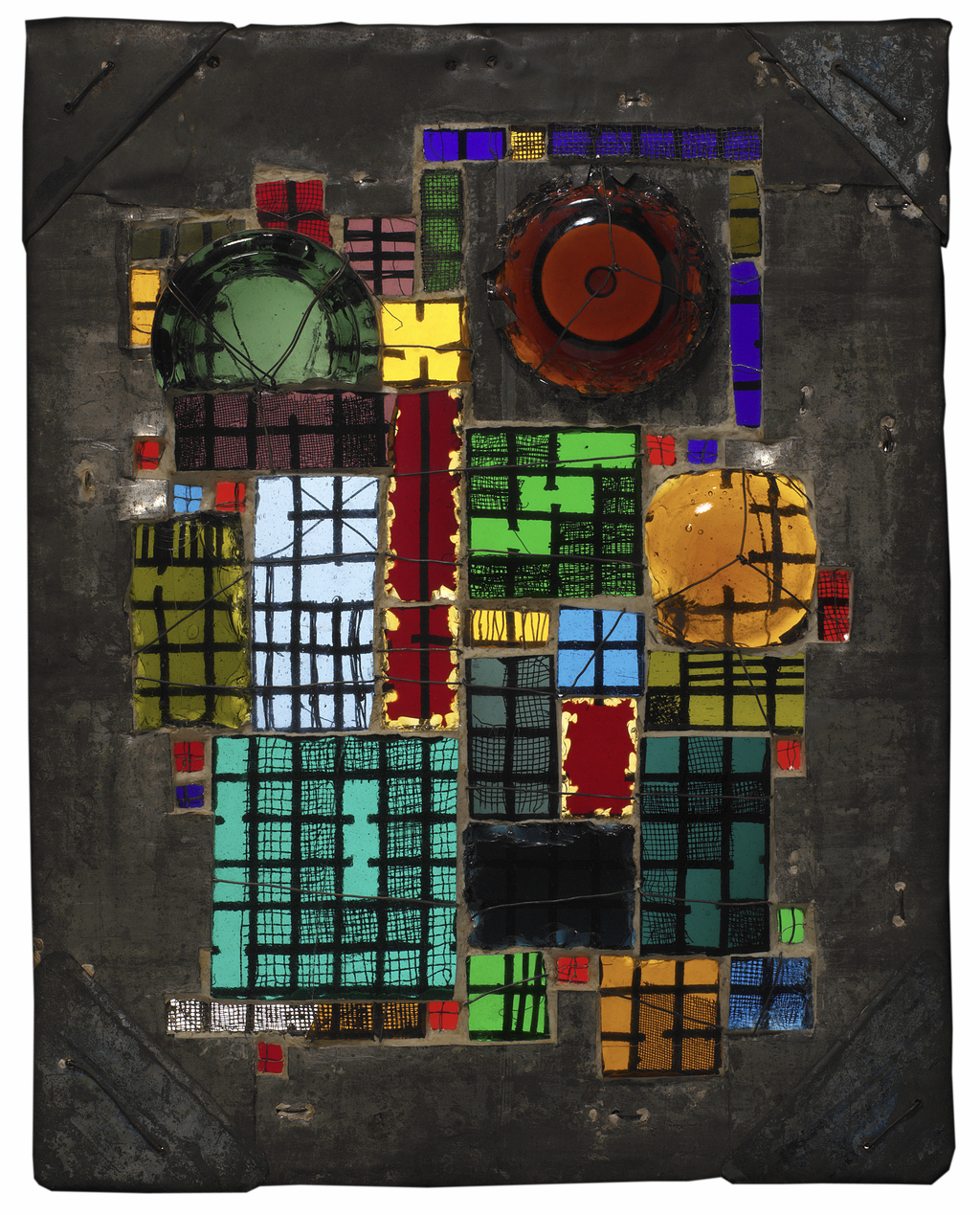
Forschungsprojekt von Tom Wilkinson
Aus der Sicht der ökologischen Krise des 21. Jahrhunderts schien die Moderne oft durch ihre Abhängigkeit von verschwenderischen und extraktiven Methoden beeinträchtigt zu sein. In vielen Fällen ist diese Kritik berechtigt; allerdings gibt es auch eine vernachlässigte Geschichte modernistischer Auseinandersetzungen mit dem Abfallproblem. In diesem Projekt werden mehrere Fallstudien zusammengestellt, um ihre Bedeutung für Designer, Schriftsteller und Künstler zu untersuchen und so zu einem Atlas der Abfallräume der Moderne beizutragen. Dazu gehört die Figur des Lumpensammlers, ein zentraler großstädtischer Protagonist in den Werken von Baudelaire und Manet. Ein weiteres Beispiel sind die Abflüsse, die in den Darstellungen von Stadtstraßen in den 1920er Jahren immer wieder vorkommen, schmutzige modernistische Gitter, die als Schnittstellen zwischen dem elenden unterirdischen Raum und dem rationalen Tageslichtraum der Straße fungieren. Berücksichtigt werden auch die Merzbauten von Schwitters und die aus Scherben der Weimarer Mülldeponie zusammengesetzten Glasmalereien von Albers, die die utopische Möglichkeit von Abfall als Baumaterial nach dem Ersten Weltkrieg verdeutlichen. Die dauerhafte und wesentliche Anwesenheit von Bediensteten in Villen, ohne die diese vermeintlichen Wohnmaschinen nicht funktioniert hätten, wird als Beispiel für die Durchdringung des modernistischen Raums durch Abfallraum untersucht.
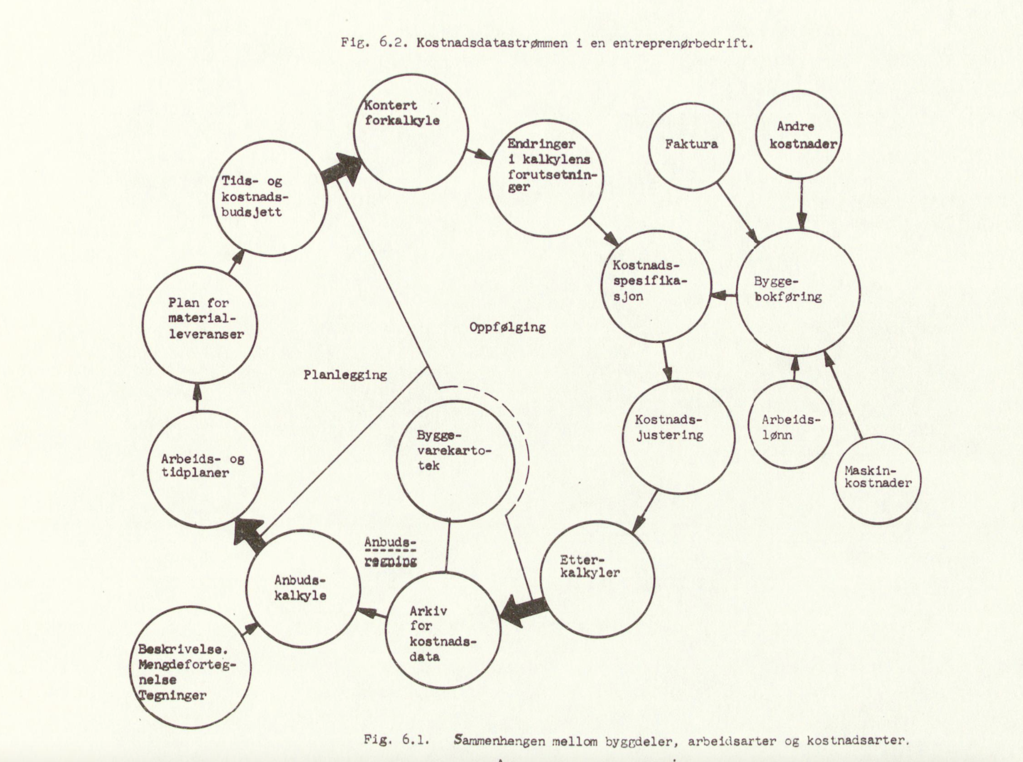
Forschungsprojekt von Maryia Rusak
Contemporary architectural practice is impossible to imagine without computers. As we continue to inhabit architecture’s “digital turn,” a wide range of software programs assist in all stages of the building process, from ideation to final touches, inevitably leaving their footprint. Architecture historians and design practitioners have long been concerned with the impact of new technologies on the design process. Cutting-edge MIT experiments with computer programming in the 1950s or avant-garde form-finding of the 1990s with the aid of new software have been thoroughly researched. However, far less attention has been paid to the more mundane type of early architectural programming developed in the 1960s and 1970s, which, as this project argues, is still at the core of most contemporary BIM processes today. Unlike the more visual experiments of the later decades, this programming relied on building specifications and classification systems developed by commercial producers and resulted from years of intra-European standardisation efforts. Although less spectacular, this architectural programming of the 1960s not only aimed to create large-scale intra-European computer infrastructure but represented an architectural equivalent of a political project of a united Europe.
The project “Designing United Europe” investigates the business and physical infrastructures of the early intra-European architectural programming networks and explores their implications on the process of design and architectural education. Based on archival and secondary literature research, supplemented with interviews, the project will critically engage with new technologies' social and cultural impact. Interested in the largely invisible bureaucratic actors and proto-algorithmic processes, the project fits well within the research of proto-digital processes at the Professorship of Dr Anna-Maria Meister and the overall agenda of the EKUT Institute.
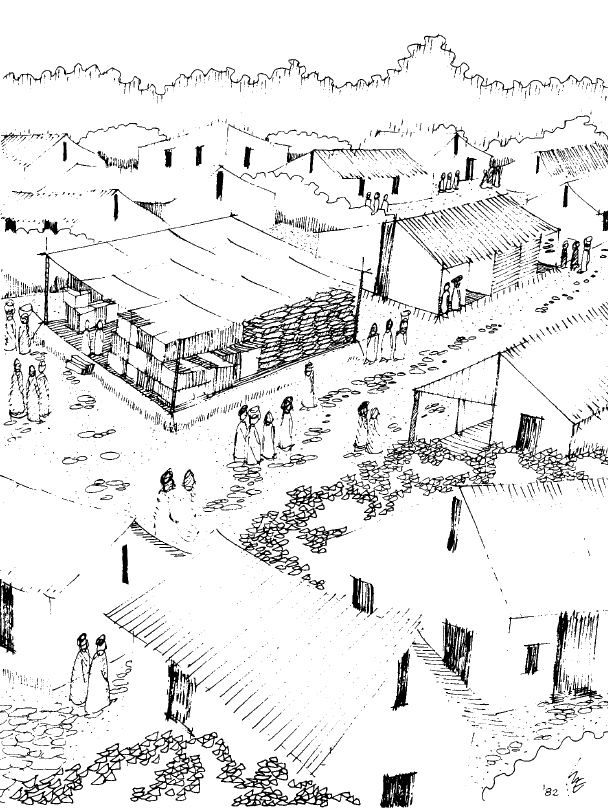
Promotionsprojekt von Hannah Knoop
Im Dezember 1982 veröffentlichte der Hohe Kommissar der Vereinten Nationen für Flüchtlinge (UNHCR) ein kleines blaues Buch mit 200 Seiten und 16 Skizzen. Es wurde zu einem der bis heute einflussreichsten Leitfäden für die Architektur von Siedlungen in Notsituationen, das UNHCR-Handbook for Emergencies. Das 1950 gegründete UNHCR hat den Auftrag, die Menschenrechte von Geflüchteten und Staatenlosen im Sinne der Allgemeinen Erklärung der Menschenrechte (AEMR) zu schützen. Doch wie ergibt sich aus der Erklärung (1948) ein Anspruch auf Rechte und wie kommt dieser zustande? Wie wird Artikel 25 (1) der AEMR und das grundlegende Menschenrecht auf Schutz räumlich definiert und in einer Notsituation eingehalten? Meine Hypothese ist, dass die schriftliche Form des Handbuchs dabei als ein Akt der Gestaltung anerkannt werden soll. Neben den Vereinten Nationen spielten mehrere euro-amerikanische Organisationen eine zentrale Rolle bei dem Entwurf und Verbreitung des Handbuchs. Sie versuchten so, Standards für die Gestaltung des Menschenrechts auf Schutz, das Human Right to Shelter, zu definieren. Es ist an der Zeit zu untersuchen, wie die Schutzsuchenden als Zielgruppe den Kontext des Handbuchs ebenso geprägt haben.
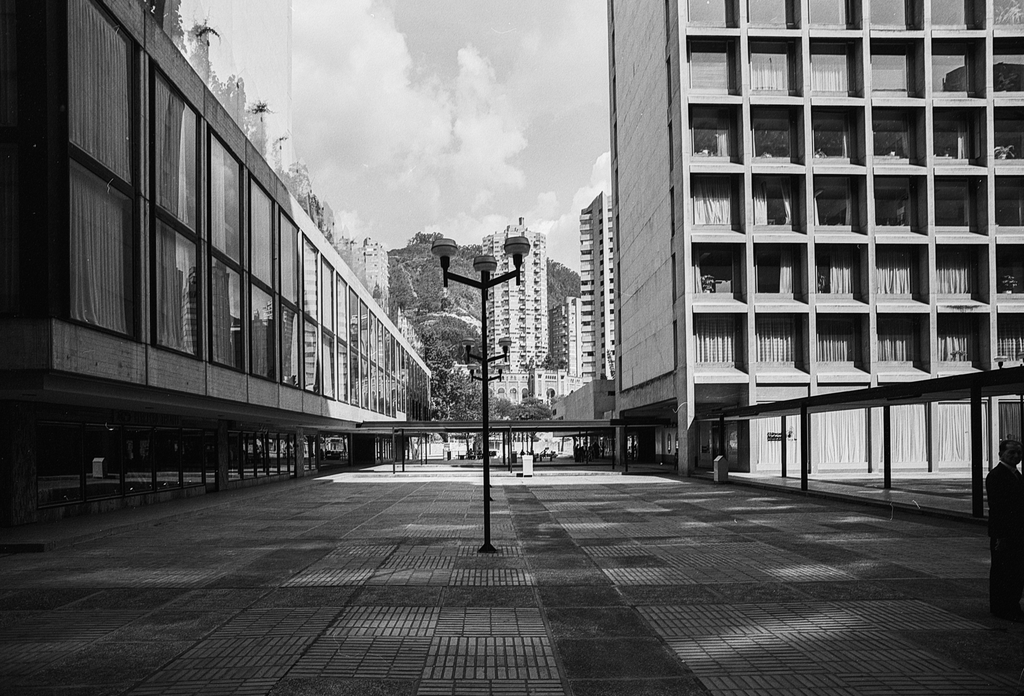
Promotionsprojekt von Carolina Alvarez
Mit der Diaspora zentraler Bauhaus-Figuren auf den amerikanischen Kontinent und dem Austausch von Ideen mit Europa wurden moderne Vorstellungen von Tektonik in viele lateinamerikanische Länder integriert – Kolumbien war dabei keine Ausnahme. Nach einer ersten Phase des modernen architektonischen Einflusses in den 1940er und 1950er Jahren begannen Architekten, einen lokalen Ansatz für die Gestaltung von Fassaden zu entwickeln, der an ihre spezifische Umgebung angepasst war. Während sich die architektonische Tektonik weiterentwickelte, entwickelten verschiedene Architekten eigene Vorstellungen darüber, wie Fassaden mit dem Außenraum interagieren sollten. Diese Perspektive ermöglicht es, die Geschichte der kolumbianischen Architektur durch das Prisma von Migration, Entwicklung und dem Austausch von Ideen zwischen Architekten zu betrachten und dabei den Einfluss verschiedener Akteure auf den materiellen Ausdruck von Fassaden in einer bestimmten Zeit und Umgebung zu verstehen.
Einige Autoren betrachten Bogotá als einen Ort, an dem sich der Modernismus in den 1960er und 1970er Jahren festigte. Gleichzeitig markierte diese Zeit aber auch den Beginn einer neuen architektonischen Entwicklung. Eine zentrale Figur, die diesen Wandel dokumentierte, war Germán Téllez (geb. 1933), ein Architekt und Fotograf, dessen Werk die urbane und architektonische Transformation Bogotás während dieser entscheidenden Phase der kolumbianischen Geschichte festhielt. Die Fotografien von Téllez zeichnen sich durch starke Kontraste aus, in denen große Schattenflächen architektonische Elemente rahmen. Sein Ansatz zeigt ein architektonisches Verständnis, das die Spannung zwischen Materialien durch visuelle Kompositionen einfängt.
Sein Werk bietet einen klar definierten geografischen und zeitlichen Rahmen, um die Transformation von Fassaden zu analysieren und die dahinterliegenden Gründe zu untersuchen. Besonders interessant ist dabei der Ausdruck der lokalen modernen Architektur, insbesondere die Vermittlung zwischen Innen- und Außenraum durch Tiefenstrukturen, Schatten und Tektonik. Indem Schatten nicht nur als materieller Bestandteil von Fassaden, sondern auch als Forschungsmethode betrachtet wird, rücken Aspekte wie Architekturfotografie, Texturen, Klima, Umwelt, Wahrnehmung und Ästhetik in den Fokus der Analyse. Während in Europa das Licht im Zentrum der Betrachtung steht, wird im lateinamerikanischen Kontext der Schatten zu einem Schlüsselelement des tektonischen Entwurfs – und ermöglicht so das Entstehen einer eigenständigen architektonischen Sprache.
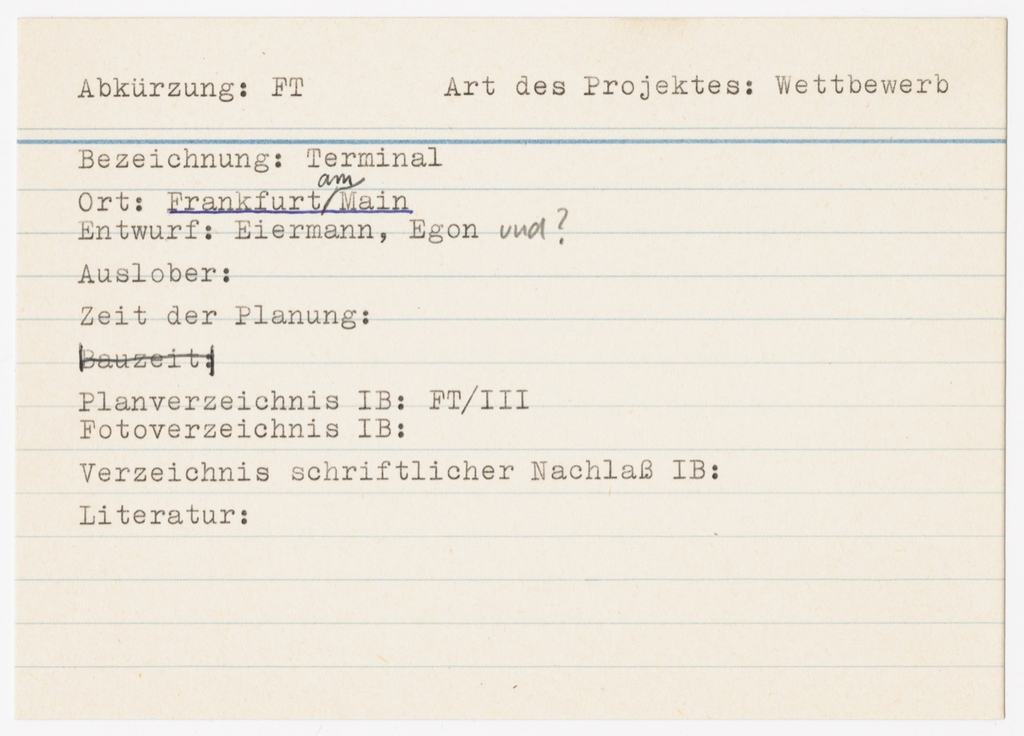
Forschungsprojekt von Anna-Maria Meister, Sina Brückner-Amin und Mechthild Ebert
If you were to browse through the complete catalog of the saai–one of the largest architecture collections in Germany with the estates of Frei Otto, Egon Eiermann and Günter Behnisch, to name just the best known–you would find works by over 200 offices and architects. They would be sorted by name, referenced by material and medium, size and date, cataloged according to predefined categories and saved for future visitors. You would not find many women, their practices or spaces for or by marginalized groups or diverse practices. Like many institutionalized archives in the Western world, this one speaks to the long-standing conventions of a discipline constructed by so-called canonical figures - and their work. However, the metadata of the archival catalog does not consist of objective, stable categories. If metadata are understood as objects, as are their processes, their infrastructures and their consequences, then techniques for their virtual indexing can be learned from the human-made information from collected objects. Not only which parameters have to be entered into which databases and how, but above all which metadata promote and prevent which research focuses; which techniques of knowledge transfer into catalogs and knowledge systems create blind spots or lead to erosions and omissions. This is because metadata is still the interface of the archive, what can be seen (and what is visible at all) for users. Every bias, every value formation that is already established in the archives' systems is necessarily not only mapped in data-generating AI solutions (be it for digitization or indexing), but overlaid with their already existing bias (from data pools and programming). Only if material techniques and the specific archival-valuing biography of the archive are critically scrutinized can blind spots become visible - and be approached differently when transposed into AI recordings.
The project is therefore based on two pillars from the outset: an archival-material and a medial-institutional one. A humanities dissertation that will examine selected archival materials in the saai archive in terms of their materiality and their role in metadata production in the archive, for example annotations, index cards or sorting logics in folders and binders. These case studies will lay the foundations for a material understanding of metadata as a material-medial practice and demonstrate the relevance of the processes of archiving for the objects and their reception. The second, as an interdisciplinary postdoctoral project in the humanities with a “wide-angle” perspective, will examine the processes of institutionalization of archival materials and their medial impact from the archive into society. This will reveal archival practices and policies in architectural collections at German-speaking technical universities such as the saai over longer periods of time and inter-institutionally. Both will cooperate and contrast findings with a newly established data technology project at saai: a postdoctoral research project with a background in computer sciences and digital humanities that examines the question of metadata genesis and born digital archives as a praxeological question and explores alternative tools and approaches to data technology.
Forschungsprojekt von Anna-Maria Meister
Angesiedelt zwischen dem, was konventionellerweise „Architekturgeschichte“ gennant wird (monographische Geschichten oder Gebäudeanalysen) und dem Feld der Technik- und Wissenschaftsgeschichte profitiert dieses Projekt von seiner disziplinären Unbestimmtheit. Indem es algorithmisches Denken als untrennbar verbunden mit einem ästhetifizierten Rationalismus sieht, entlarvt es grundlegende ästhetische und epistemische Zusammenhänge zwischen scheinbar gegensätzlichen historischen Strömungen und Figuren. Gleichzeitig untersucht es die Frage der "Papierarchitekture" nicht als radikale Gestaltungsrevolution, sondern als (ebenso radikale) Formierung bürokratischer Verwaltungsmaßnahme auf normierten Blättern. Diese Projekt gründet sich auf der Dringlichkeit, die allzuschnelle Dichotomie von Gestaltung und Bürokratie zum Einen, und der von „neutraler“ Technologie und Ethik zum Anderen zu hinterfragen. Indem wir diese Geschichte algorithmischen Denkens in räumliche Nähe zu architektonischer Praxis bringen, erzeugen wir produktive Reibungen und Affinitäten besonders in Hinblick auf ihre Bedeutung für die Gegenwart. Algorithmische Geschichte als Reihe menschlicher und gestalterischer Aushandlungen wird hier vor dem Hintergrund technischer Daten und programmierter Objekte gestellt.
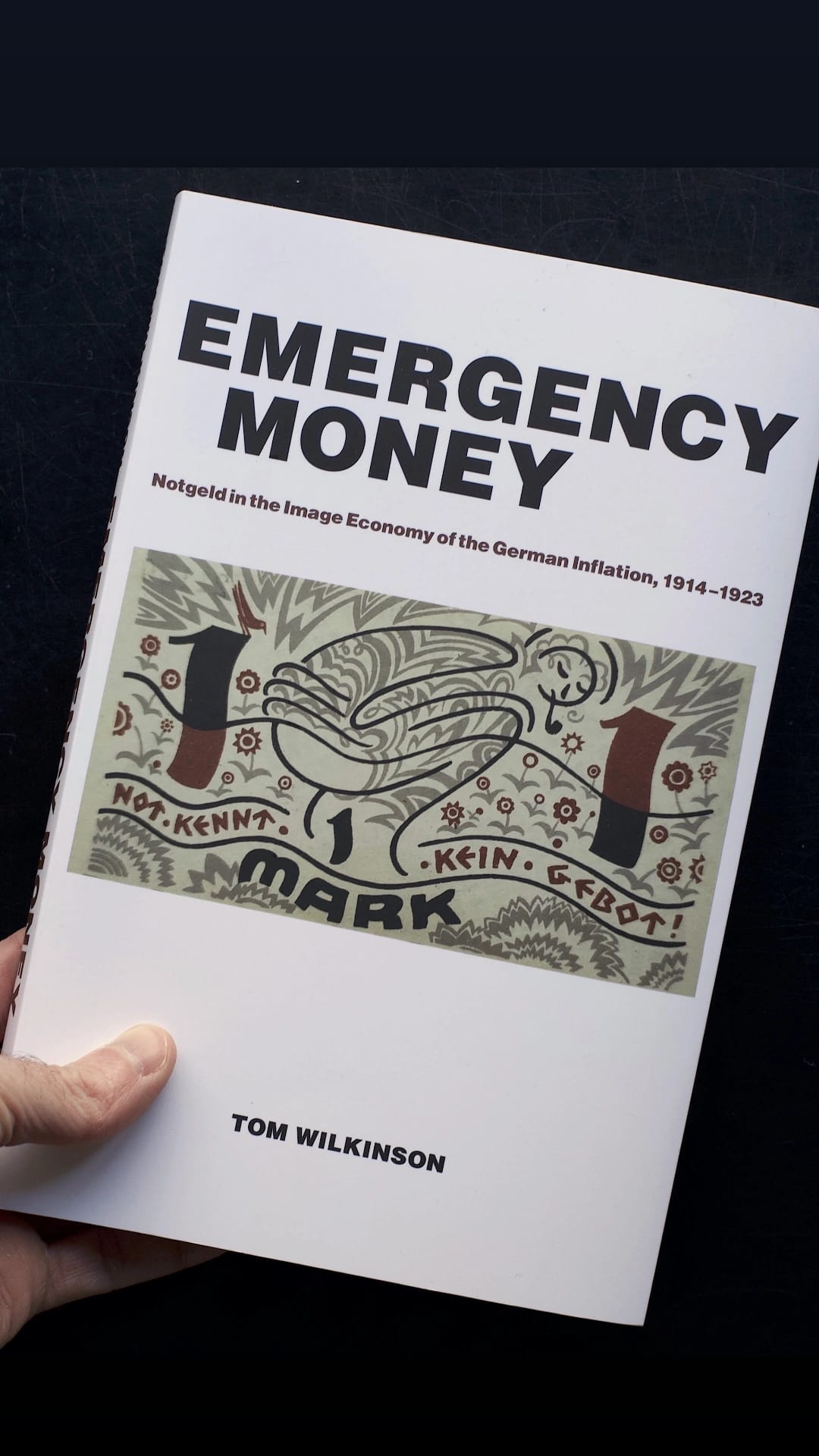
Emergency Money - erstmalige kunsthistorische Studie zu Notgeld in der Weimarer Republik. Tom Wilkinson (MIT Press, 2024).
Link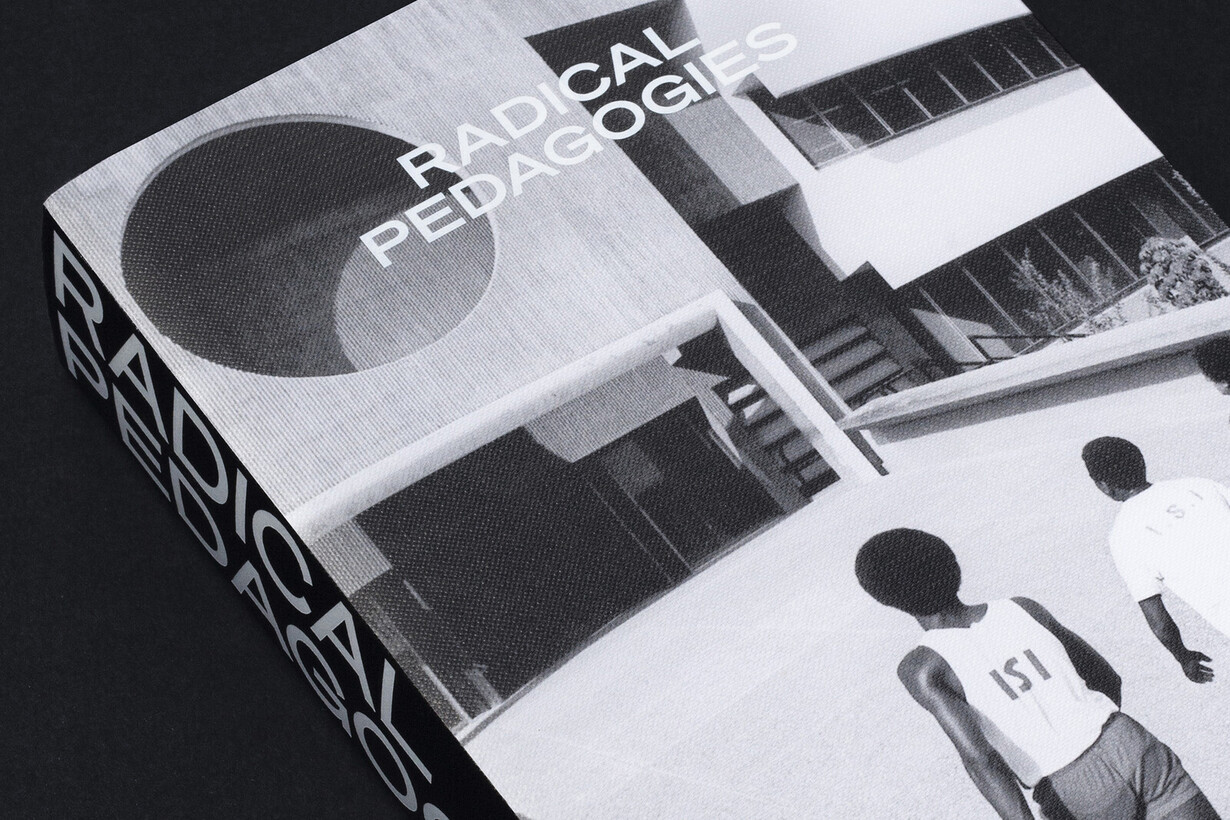
Radical Pedagogies - Forschungen zu radikalen Experimenten in den 1960er und 1970er Jahren. B. Colomina, I. Galan, E. Kotsioris, A. Meister (MIT Press, 2022).
link